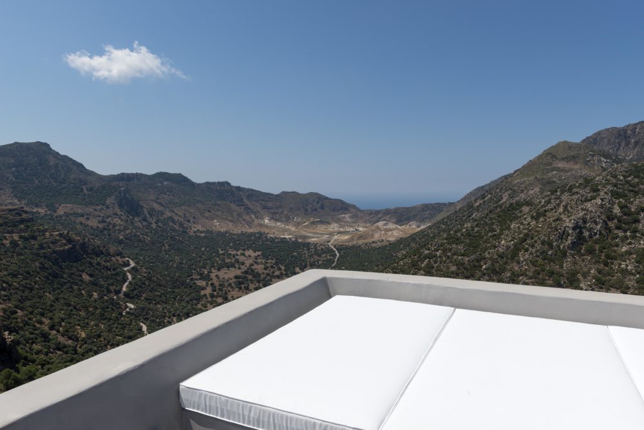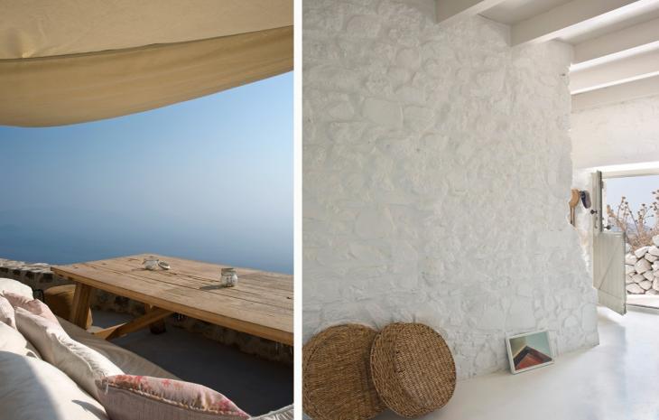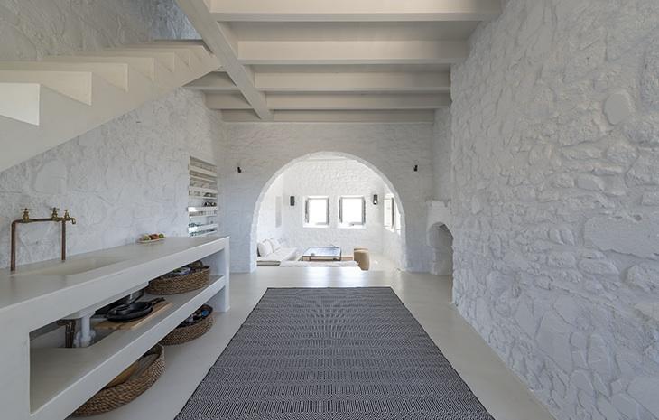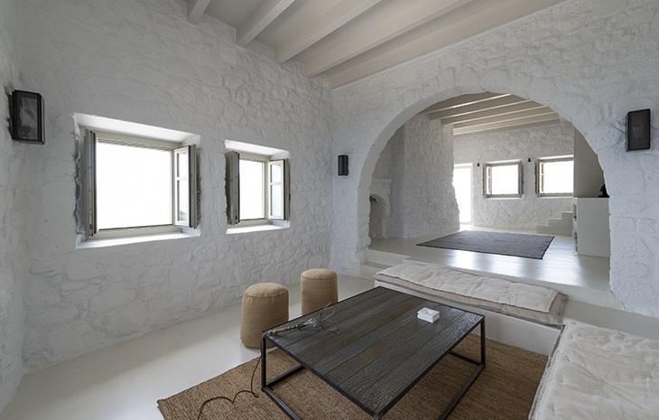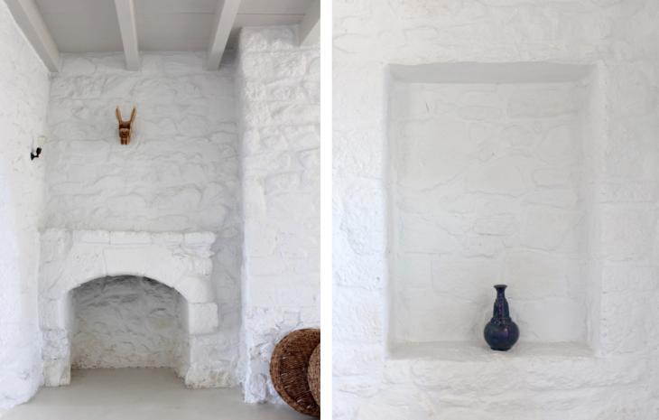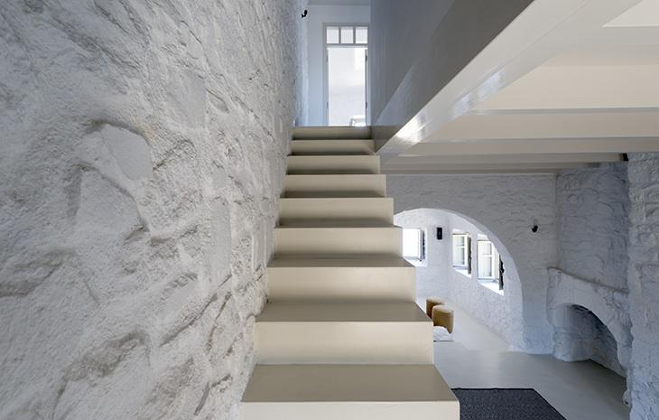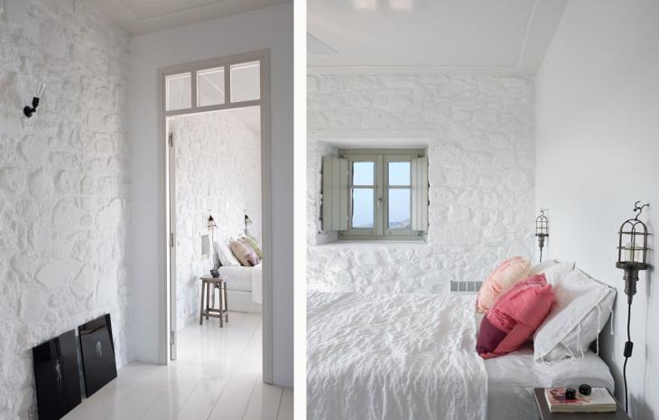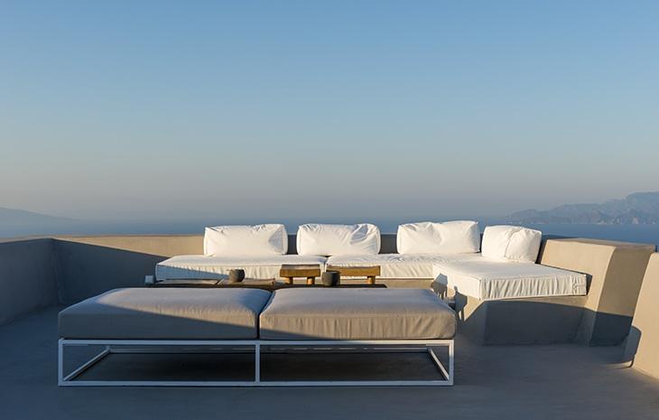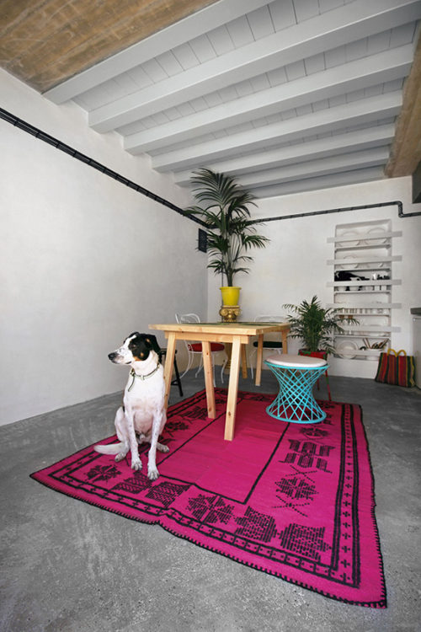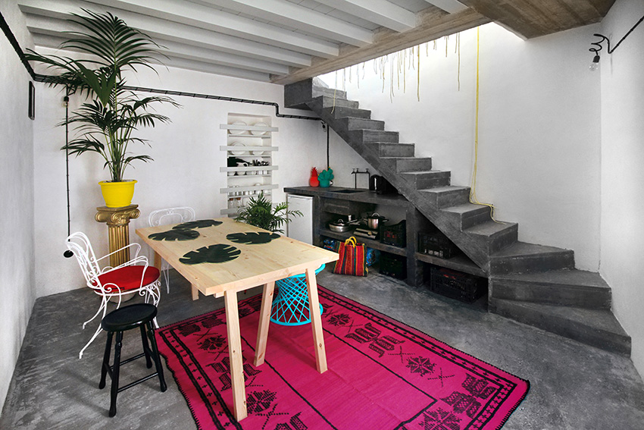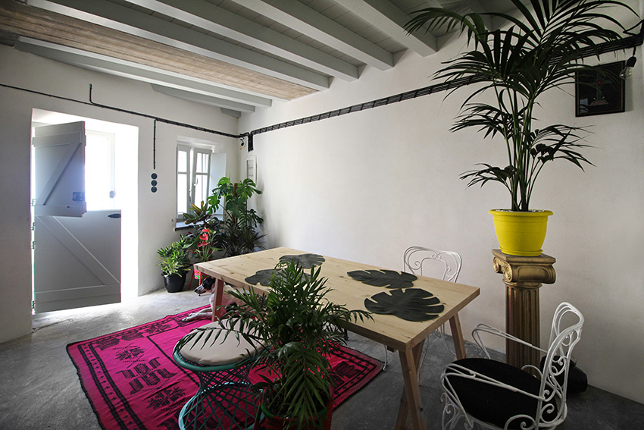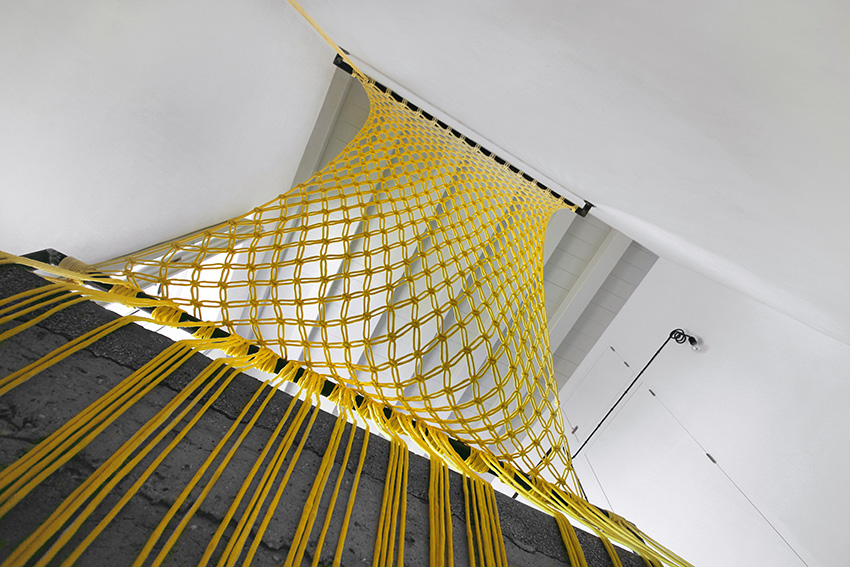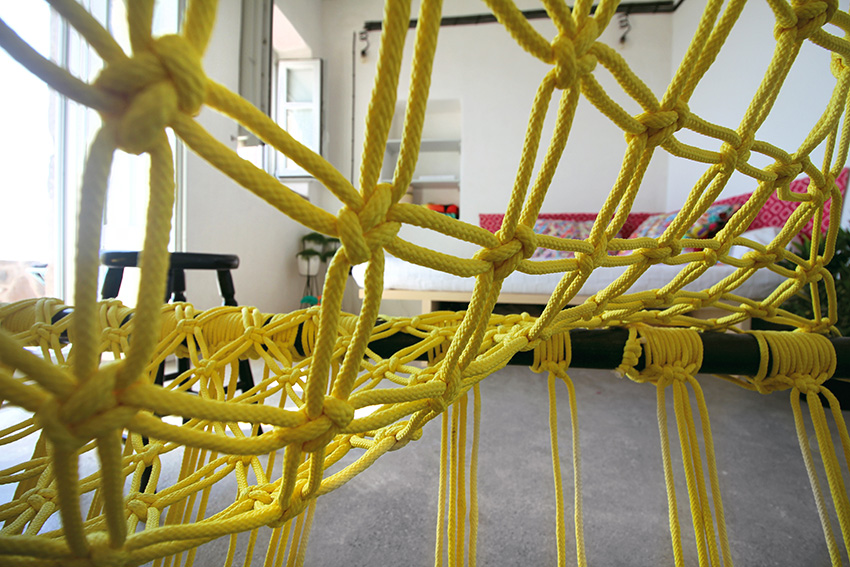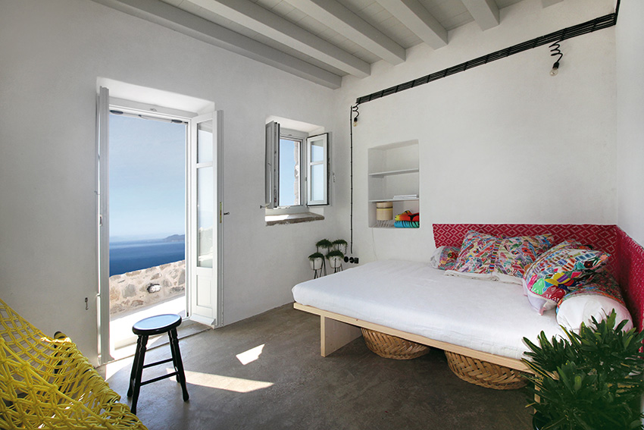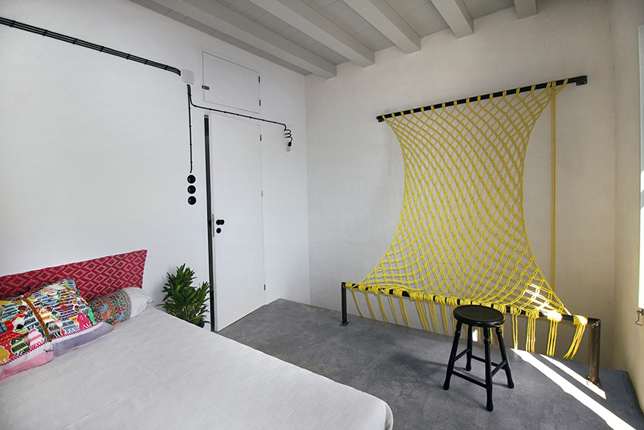The restoration owes its high level and preciseness to the research of photographic archives and to the few but significant structural and morphological findings of the excavation designed by Greg Haji Joannides and restored by architect Giorgos Tsironis. Restoring the authentic architecture of the building was achieved thanks to following the traditional building manner and using the genuine building materials.
The residence now has modern infrastructure, of high quality and minimalist aesthetics, and disposes of the biggest cistern in Emporeios, plus two more. It covers an area of 128 sq.m housing 4-6 guests. The ground floor is an open room where the kitchen, the living room and working space are found along with a bathroom. On the first floor, there are two spacious bedrooms with private balconies and the second bathroom. The residence also features a 110 sq.m. outdoor living space consisted of a 40 sq.m. terrace with dining area and a 70 sq.m. rooftop lounge area and 360° views.
Photos: Panos Kokkinias
